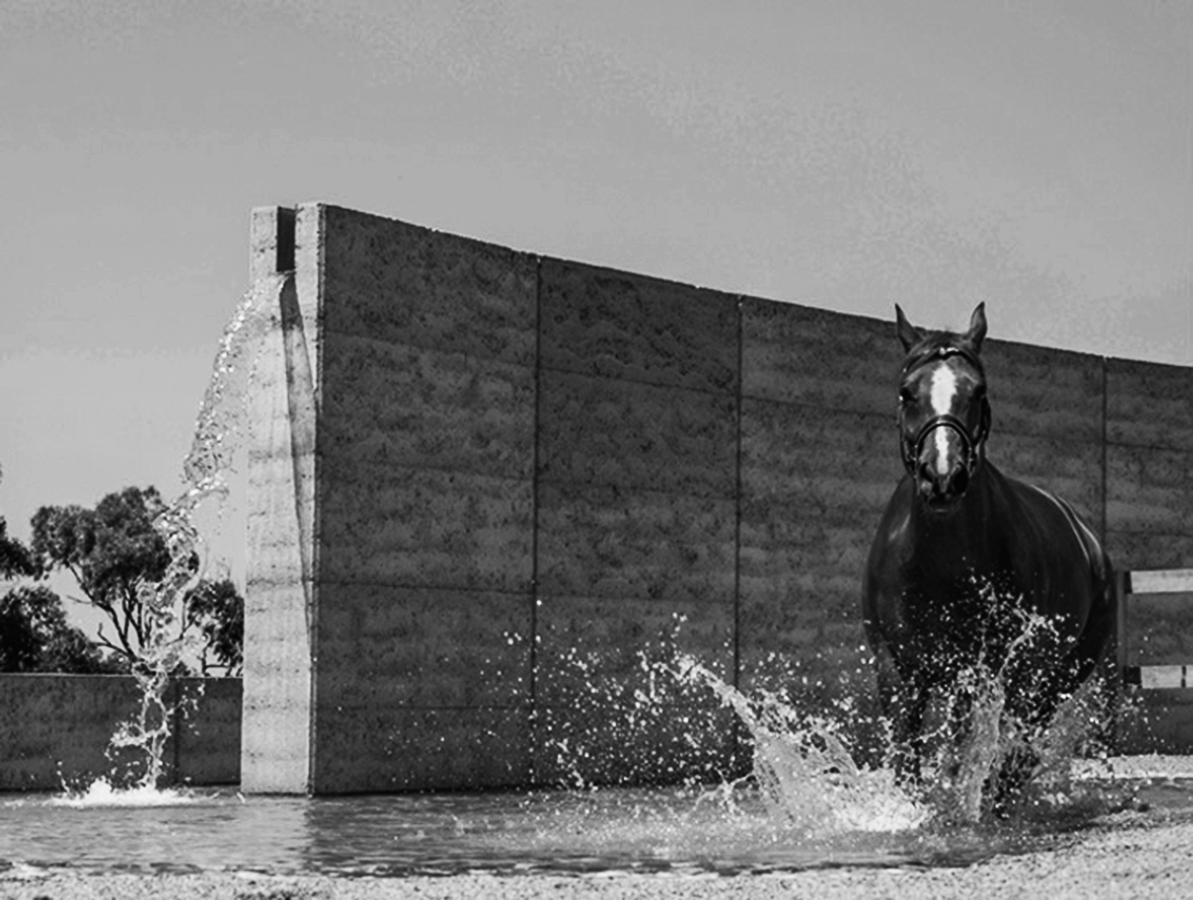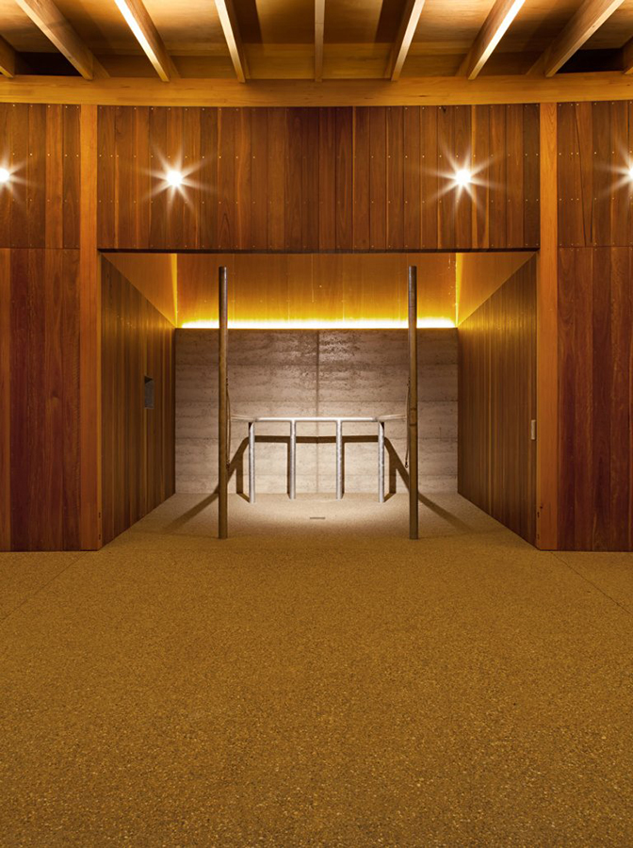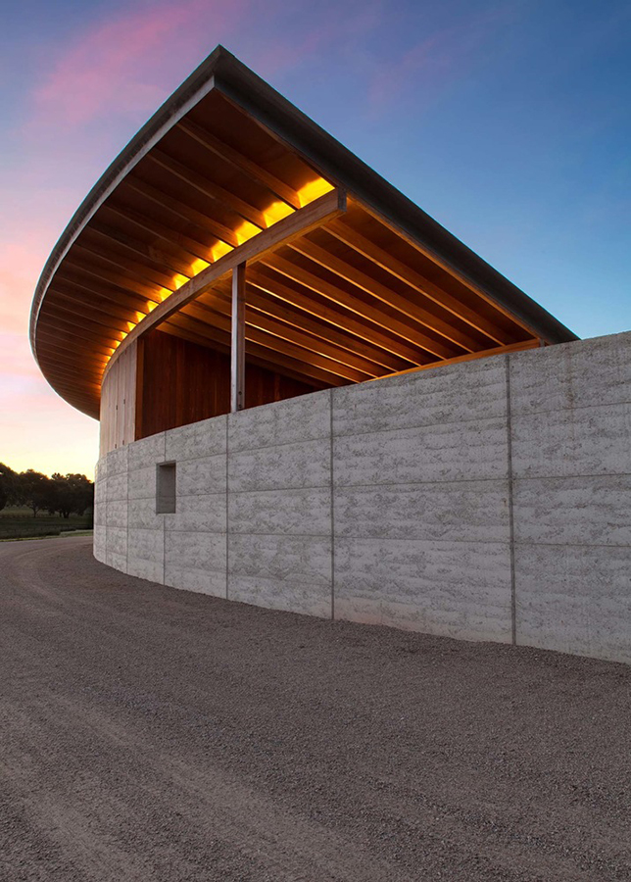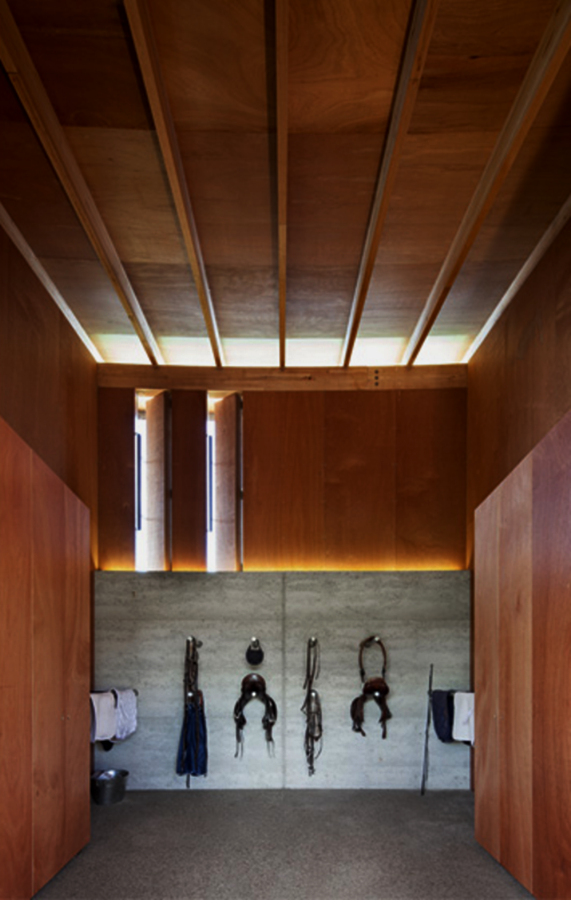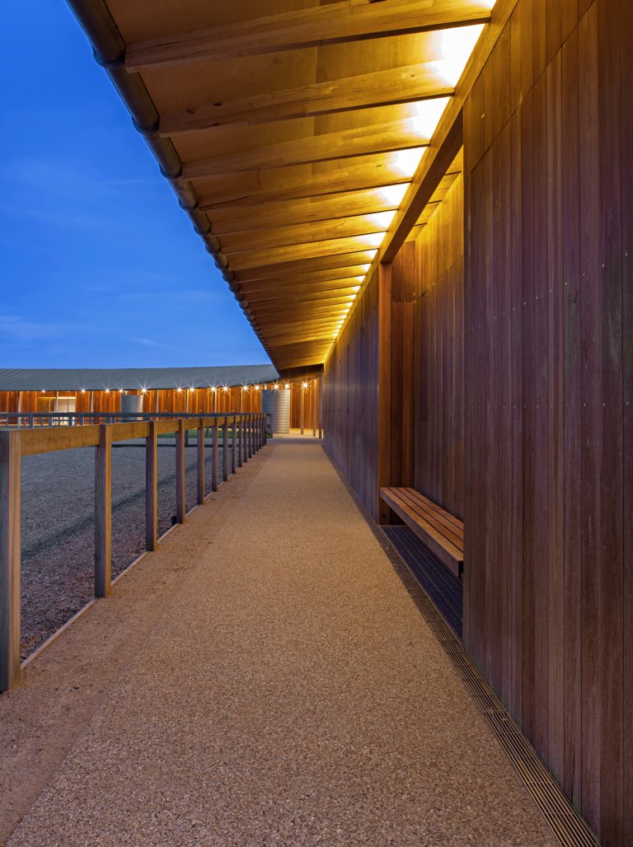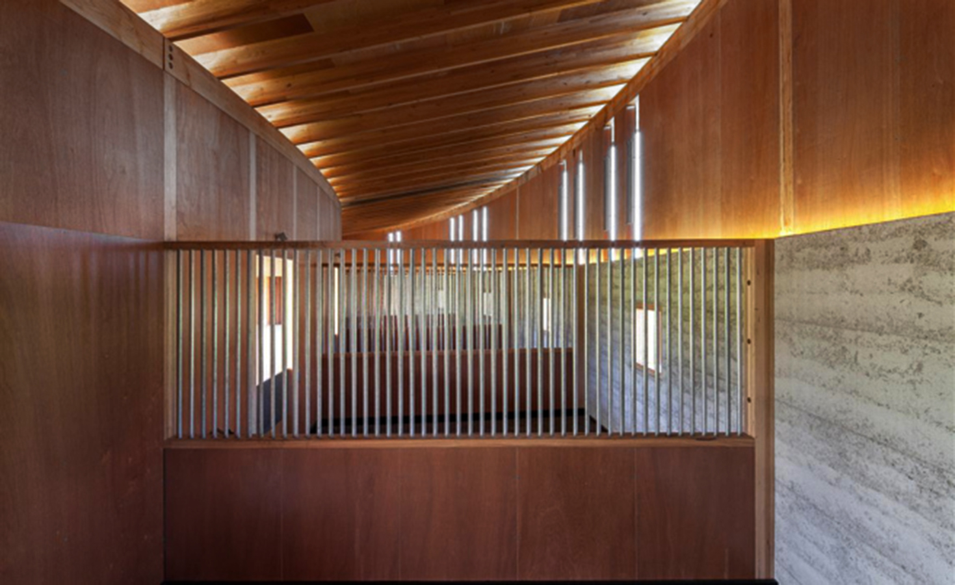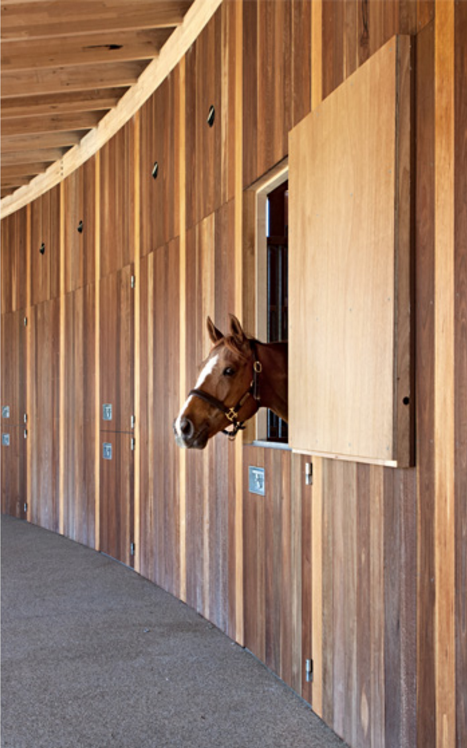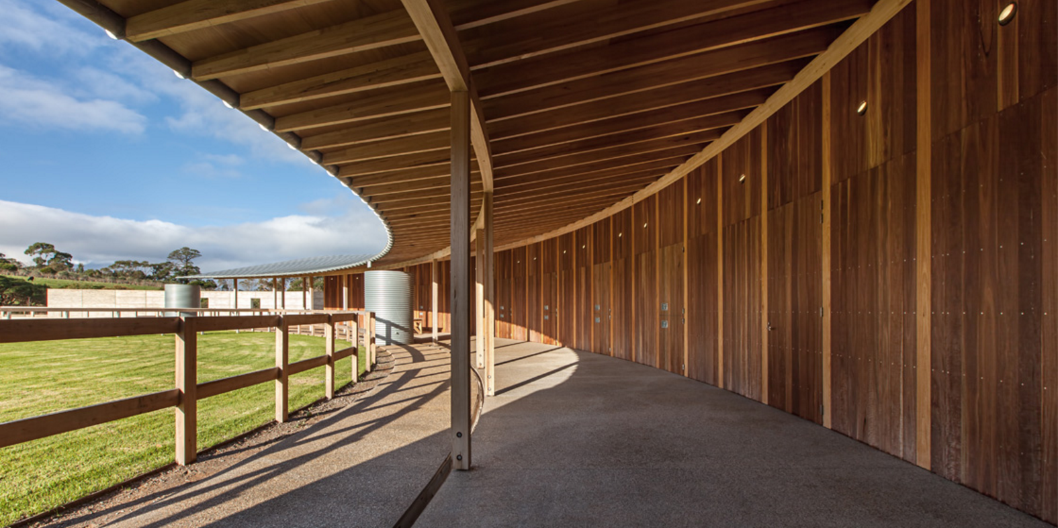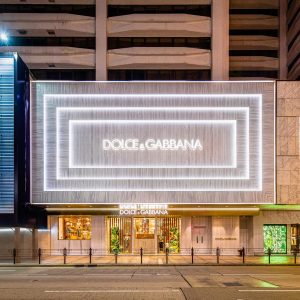
Dolce & Gabbana
Hong Kong
Façade
Dolce & Gabbana Hong Kong Façade
On Hong Kong’s exclusive Canton Road there are no shortage of luxury brands, each stamping their identity on the streetscape with a signature façade. Dolce & Gabbana eschews this cookie cutter approach to brand identity. Instead they look to create something unique and specific to each and ...
architecture
Carbondale
client
Dolce & Gabbana
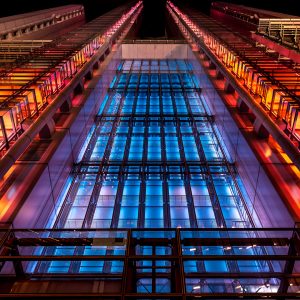
HSBC Hong Kong
Media Facade
HSBC Hong Kong – Media Facade
The iconic building from Foster & Partners set a milestone in the skyline of Hong Kong. On its competition it was the highest building in Hong Kong. Today while still the most beautiful building it has been dwarfed by the surrounding skyscrapers. Mindseye was asked in 2008 ...
architecture
Foster & Partners
client
HSBC
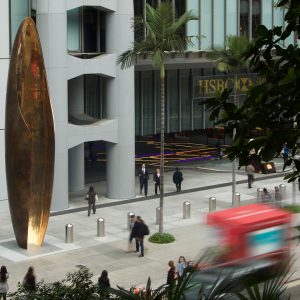
Sculpture HSBC
Grain of Rice
Hong Kong
Grain of Rice Sculpture HSBC, Hong Kong
Mindseye were delighted to be chosen to provide the lighting design for the recently unveiled monumental sculptures commissioned by HSBC to mark its 150th anniversary. The cast-bronze sculptures each represent a single grain of rice and stand proud at the head offices of the bank in its ...
architecture
Based Upon
client
HSBC
CASS Sculpture Foundation
CASS Sculpture Foundation
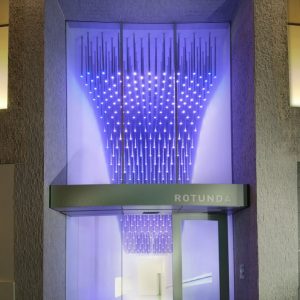
Rotunda Entrance
Birmingham
Rotunda Entrance Birmingham
We worked on two separate projects for the prestigious Rotunda in the heart of Birmingham. The first; a 360°, 4 metre high LED screen to cap the top of the building, used for displaying artwork, information and advertising. The second; in the reception entrance to the building, ...
architecture
Glenn Howells Architects
client
Urban Splash
SOME Architecture
SOME Architecture
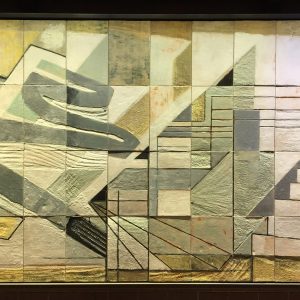
Annan Murals
Barbican
Dorothy Annan Murals – Barbican
The building that hosted the Dorothy Annan Murals had to give way due to a new site development. The murals have been granted a Grade II listing therefore the decision has been taken to move the mural to the Barbican Center. Allford Hall Monaghan Morris Architecture was ...
architecture
Allford Hall Monaghan Morris
client
Allford Hall Monaghan Morris
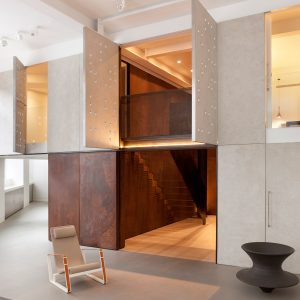
Howick Place
Howick Place, London Apartment
A converted Victorian Post Office, housing five spectacular loft apartments and an arts complex.
architecture
1508 London
client
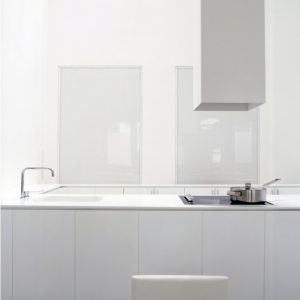
Young House
Young House
Look mum, no paint. Plenty of colour however. This converted mews house is practically an essay in lighting theory: a perfectly white interior, rendered in any palette of the owners choosing at the touch of a button. The light is cleverly shared between the various spaces of ...
architecture
Tonkin Liu
client
Tonkin Liu
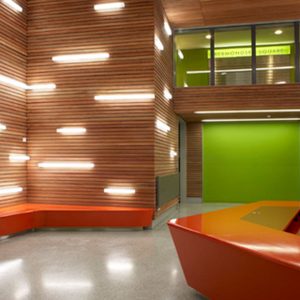
Bermondsey
Square
Bermondsey Square
We were approached by Munkenbeck and Marshall Architects to design the lighting for the residential reception area of an apartment block within the Bermondsey Square £60 million regeneration project. The project boasts 76 outstanding residential apartments, new office and retail units, an art-house cinema, a boutique hotel, ...
architecture
Munkenbeck & Marshall Urbanism Limited
client
Munkenbeck and Marshall
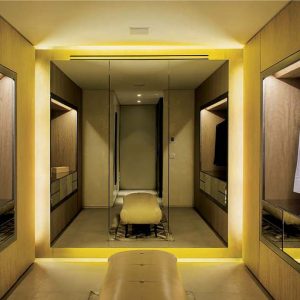
199 Knightsbridge
199 Knightsbridge
With lighting design by Mindseye, luxury design studio 1508 created this stylish 3,070sq ft lateral apartment based in the one of the London’s most prestigious residences; The Knightsbridge.
architecture
1508 London
client
1508 London
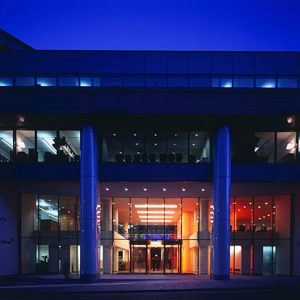
SJ Berwin
HQ
SJ Berwin HQ
The riverside HQ of this international law firm needed to be slick and sophisticated, yet welcoming to visitors and dynamic for the staff. A huge range of different types of spaces needed specific treatment relating to their function, whilst respecting an overall aesthetic approach.
architecture
HOK International & Seth Stein Architects
client
HOK International
Seth Stein Architects
Seth Stein Architects
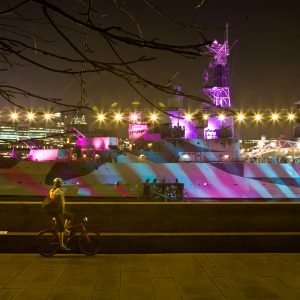
HMS Belfast
HMS Belfast
As part of Switched on London 2008, Mindseye teamed up with Lighting Effects Distribution to provide a different take on illuminating HMS Belfast. The event aim was to show the power of light in the city, in an energy efficient way. Mindseye adopted the role of ‘camoufleurs’, ...
architecture
Switched on London
client
Switched on London
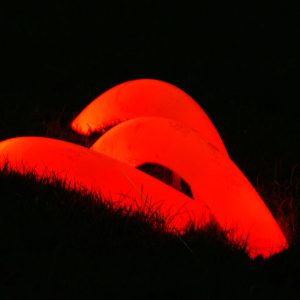
Canary Wharf
Canary Wharf
Commissioned by Canary Wharf Group s’ public art team to create a winter wonderland in Jubilee Park, the idea behind this installation was to represent the energies that lie beneath. Underneath the park there are thousands of kilometers of electronic cables and the design creates the illusion ...
architecture
Canary Wharf Group
client
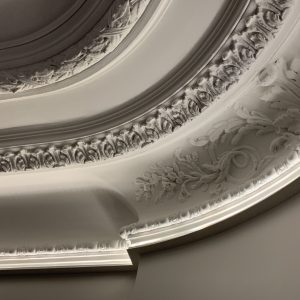
Place Saint-Sulpice Apartment, Paris
Place Saint-Sulpice Apartment
Place Saint-Sulpice Residence, Paris
architecture
Carbondale
client
Carbondale
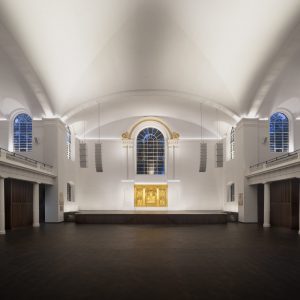
St John at Hackney
St John at Hackney
architecture
John Pawson
client
Hackney Church
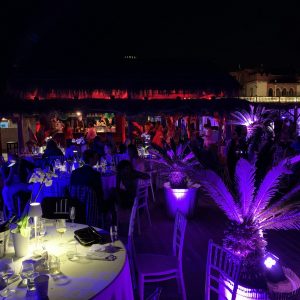
Wedding celebration
Rome, Italy
Wedding celebration, Miramare Maccarese Castello
architecture
Unknown
client
Castello Miramare Maccarese
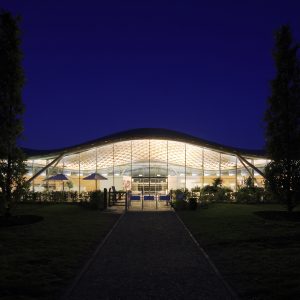
Savill Garden
Visitor Centre
Savill Garden Visitor Centre
Shortlisted for the 2007 Stirling Prize, this building is as beguiling in the flesh as it is innovative, even though it uses traditional building techniques and materials. The vast undulating canopy is supported only by the perimeter walls. The architect was clear that there should be no ...
architecture
Glenn Howells Architects
client
The Royal Parks
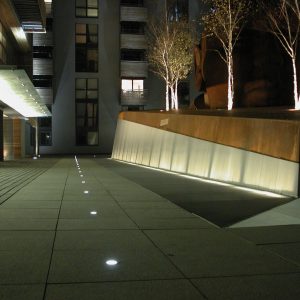
Gainsborough
Studios
Gainsborough Studios
Film Noir was the inspiration for the exterior lighting to this mixed use development. What was lit was just as important to the architect as what was not. The vertical lighting to the main facade was specifically lit to be seen from a distance as well as ...
architecture
Munkenbeck & Marshall Studio
client
Munkenbeck and Marshall
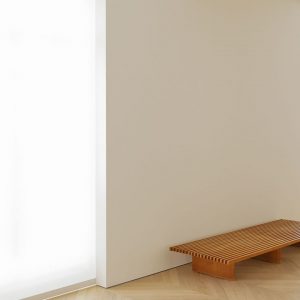
Quai De Bethune
Paris
Quai De Bethune, Paris
How little light can one put into a space and yet have enough light, and good lighting? The particularly minimal approach by the architect required the ceiling to be kept free from pendants, downlights or slots. Our solution was to utilise the windows as main ambient light ...
architecture
John Pawson
client
John Pawson
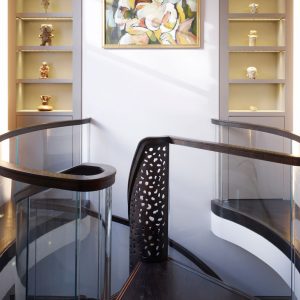
Stanley Gardens
Stanley Gardens
This high end residential family home required a complete interior transformation and Mindseye were brought on board by Make architects to do just that. A private residential Grade II dwelling in the heart of London’s fashionable Notting Hill district; this five storey house has been completely transformed. ...
architecture
Make Architects
client
Make Architects
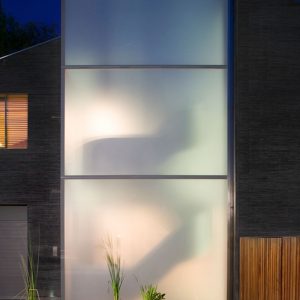
Fitzroy House
Fitzroy House
Considered minimal, calm, and ultimately cool. A property developer, used to commissioning leading architects, working with his own in house architect, designed this oasis of tranquillity and taste. Mindseye was the obvious choice to deliver an understated lighting scheme. No clutter, no fuss, just light.
architecture
Jim Biek Architect
client
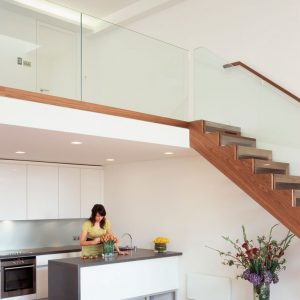
110 Oxford
Street
110 Oxford Street
The emphasis for the design is on concealed lighting, with light used as a space defining tool. The journey from street level up to each apartment is shaped through colour and intensity of light, with the occupant being able to shape their own space through the delivery ...
architecture
ORMS Architecture
client
ORMS Architecture
