Commercial
- grid
- list
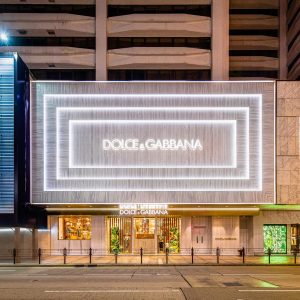
Dolce & Gabbana
Hong Kong
Façade
Dolce & Gabbana Hong Kong Façade
On Hong Kong’s exclusive Canton Road there are no shortage of luxury brands, each stamping their identity on the streetscape with a signature façade. Dolce & Gabbana eschews this cookie cutter approach to brand identity. Instead they look to create something unique and specific to each and ...
architecture
Carbondale
client
Dolce & Gabbana
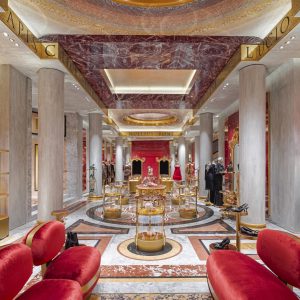
Dolce & Gabbana
Rome
Dolce & Gabbana, Rome, Piazza di Spagna
Located at the base of the Spanish Steps within Rome’s distinguished Piazza di Spagna stands the 800 square-meter, two level luxury boutique for the archetypal Italian fashion house Dolce & Gabbana. The store’s design is an insightful and beautifully impressive contemporary interpretation inspired by the shared identity ...
architecture
Carbondale
client
Dolce & Gabbana
Hyundai Card Pixel Factory
Hyundai Card Pixel Factory
Mindseye were approached to work with Gensler to provide a unique lighting design scheme for Hyundai Card’s new offices in Seoul. A combination of linear and flowing forms help to articulate the architecture, supporting wayfinding and flexible use working in this ground breaking office design. Bespoke Mindseye ...
architecture
Gensler
client
Hyundai Card
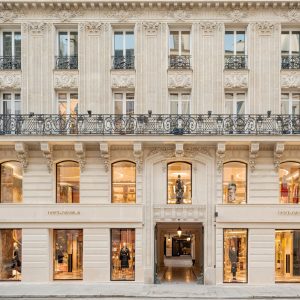
Dolce & Gabbana
Paris
Dolce & Gabbana Paris
Chromatic romanticism and imperial elegance meet in the renewed Dolce&Gabbana Boutique on Rue du Faubourg St. Honoré in Paris.
architecture
Carbondale
client
Dolce & Gabbana
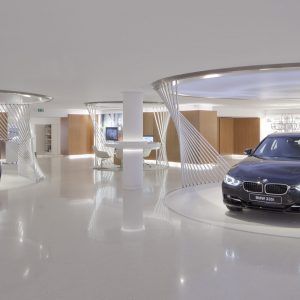
BMW Paris
George V
BMW Paris George V
Having worked with many of the established lighting design community Eric Carlson of Carbondale (Luxury Retail Design Specialists) decided this project needed a fresh integrated and highly creative approach. Above all he was looking for “creativity, capability and communication”. He found that in Mindseye. Following a recommendation, ...
architecture
Carbondale
client
BMW
Carbondale
Carbondale
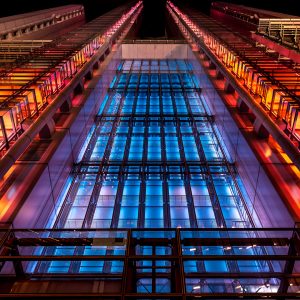
HSBC Hong Kong
Media Facade
HSBC Hong Kong – Media Facade
The iconic building from Foster & Partners set a milestone in the skyline of Hong Kong. On its competition it was the highest building in Hong Kong. Today while still the most beautiful building it has been dwarfed by the surrounding skyscrapers. Mindseye was asked in 2008 ...
architecture
Foster & Partners
client
HSBC
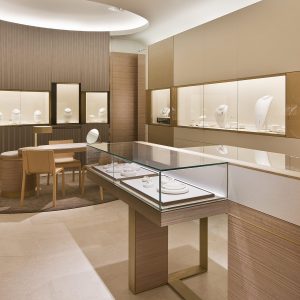
Paspaley
Melbourne
Paspaley Melbourne Crown Casino
A truly unique approach to lighting design was implemented by the team at Mindseye, for their collaborative work with Luxury retail architects Carbondale and purveyors of the world’s finest pearls; Paspaley. The recently opened Paspaley boutique in Melbourne’s Crown Casino; Australia’s premiere entertainment complex, displays some of ...
architecture
Carbondale
client
Paspaley
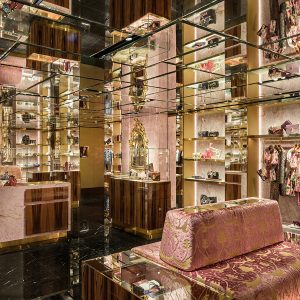
Dolce & Gabbana
Monaco
Dolce & Gabbana Flagship Store – Monaco
This Monaco store is following the successful design of the Dolce and Gabbana Venice store for the Paris based luxury brand specialist architects: Carbondale. The three floors created are very different from each other. The two-top floor with their mirror ceiling create an astonishingly open and bright ...
architecture
Carbondale
client
Dolce & Gabbana
Carbondale
Carbondale
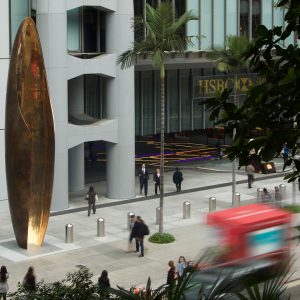
Sculpture HSBC
Grain of Rice
Hong Kong
Grain of Rice Sculpture HSBC, Hong Kong
Mindseye were delighted to be chosen to provide the lighting design for the recently unveiled monumental sculptures commissioned by HSBC to mark its 150th anniversary. The cast-bronze sculptures each represent a single grain of rice and stand proud at the head offices of the bank in its ...
architecture
Based Upon
client
HSBC
CASS Sculpture Foundation
CASS Sculpture Foundation
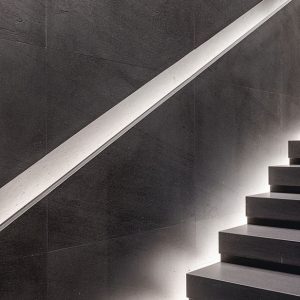
Dolce & Gabbana
Milan
DOLCE & GABBANA MILAN
Dolce and Gabbana has trusted Carbonale and Mindseye to transform their renowned shop in Milan’s Via della Spiga. The visual language on the floors is similar. A stretched corridor-like central part leads to a chapel-like space with curved walls draped into marble or vinyl wood. The ambient ...
architecture
Carbondale
client
Dolce & Gabbana
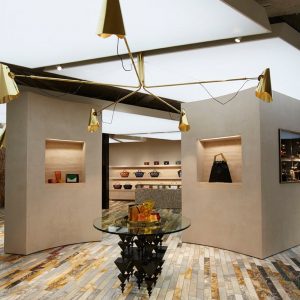
Celine
London Store
Celine London Flagship Store
Mindseye Lighting were asked to recreate the lighting design used by Celine at their A/W 2013-14 Catwalk Show held in Paris.The flagship store features a vast, low Barrisol ceiling covering 60% of the stores. The dynamic white LED’S within the Barrisol allow the light to change from ...
architecture
Casper Mueller Kneer Architects
client
Celine
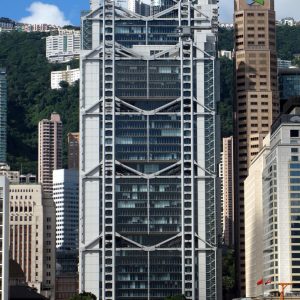
HSBC
Hong Kong
HSBC Hong Kong
Mindseye were brought on board for the refurbishment of the HSBC Main Building in Hong Kong, to work alongside Foster + Partners and One Space on specific floors and spaces within this iconic Foster designed building. The recently completed executive areas on Level 10 are shown here.
architecture
Foster+Partners
client
HSBC
Foster+Partners
Foster+Partners
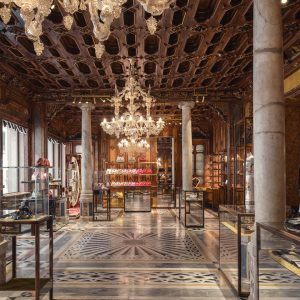
Dolce & Gabbana
Venice
Dolce & Gabbana Flagship Store – Venice
Lighting Design – Dolce & Gabbana Flagship Store Venice A Palazzo in Venice is the stage for Dolce & Gabbana’s latest project. Committed to the restauration of the palazzo Carbondale have been recruited to revive this beautiful neo-renaissance building in the prestigious Calle Larga XXII Marzo. The ...
architecture
Carbondale
client
Dolce & Gabbana
Carbondale
Carbondale
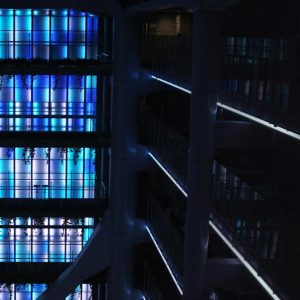
HSBC Hong Kong
The Cathedral
HSBC Hong Kong Atrium
The journey to the final design of the iconic Cathedral of the HSBC building started together with the exterior façade in 2008. Mindseye developed a masterplan for the lighting of the entire building. Part of which was the Atrium of the building.
architecture
Foster & Partners
client
HSBC
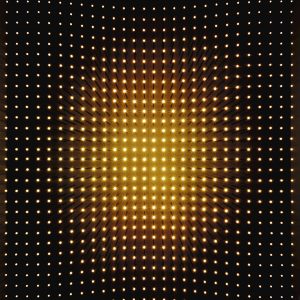
Leicester Square 48
London
Leicester Square 48
We have been approached by make architects to create an installation in the lobby of the newly refurbished 48 Leicester Square building. Goal was to achieve a similar breathtaking effect as in our previous bespoke light installation in Birmingham. More than 1800 tubes decorate the space creating ...
architecture
Make Architects
client
Make Architects
Designer Group
SOME Architecture
Designer Group
SOME Architecture
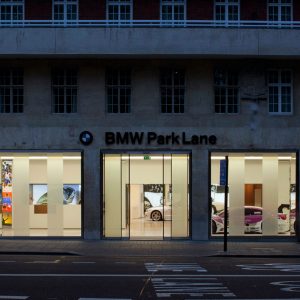
BMW London
Park Lane
BMW London Park Lane
Following the huge success of the George V Paris store, Park Lane in London is the second of BMW’s new city centre ‘Brand Store’ concepts developed by Paris based luxury brand specialist architects: Carbondale. The spectacular so called ‘Avenue’ runs the full length of the space with ...
architecture
Carbondale
client
BMW
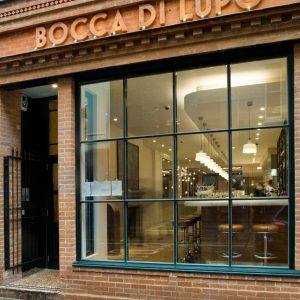
Bocca Di Lupo
Bocca Di Lupo
Mindseye worked directly with Jo Hagan of USE Architects and the restaurateurs Jacob Kenedy and Victor Hugo to create an ambience that manages to give a contemporary feel whilst retaining a classic sense of style and glamour. This was very much the clients’ and architect’s approach to ...
architecture
USE Architects
client
USE Architects
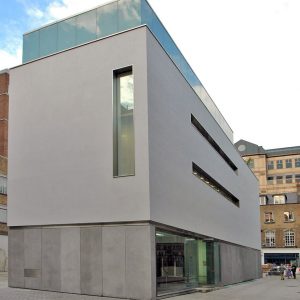
White Cube Gallery
Mason's Yard
White Cube Gallery Mason’s Yard
When this gallery opened to huge fanfare in 2006, it was interesting to note how many of the reviews referred to the lighting. The partnership of client, architect, and lighting designer which had worked so well together on White Cube Hoxton Square, here reached a zenith of ...
architecture
Rundell Associates
client
White Cube
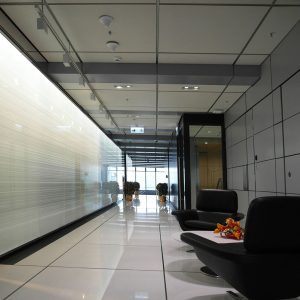
HSBC L40
Hong Kong
HSBC L40 Hong Kong
Mindseye were brought on board for the refurbishment of the HSBC Main Building in Hong Kong, to work alongside Foster + Partners and One Space on specific floors and spaces within this iconic Foster designed building. The recently completed executive areas on Level 40 are shown here.
architecture
Foster+Partners
client
HSBC
Foster+Partners
Foster+Partners
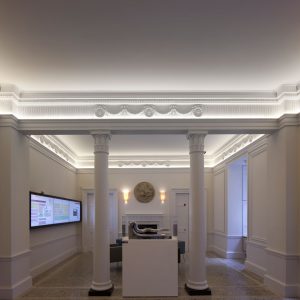
Royal Society
of Arts HQ
Royal Society of Arts HQ
Mindseye were invited by Matthew Lloyd Architects to provide a lighting scheme that supported the architect’s vision to produce a state of the art facility whilst remaining true to the original features. Part of the architect’s vision for this prohibited the use of any recessed fittings. At ...
architecture
Matthew Lloyd Architects
client
Matthew Lloyd Architects
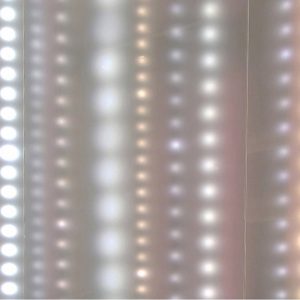
Facade Installation
Paspaley
Paspaley Facades
Inspired by Paspaley’s most prestigious products, unique strand stringing technique and pearl luminosity, the show window installations creates a consistent and playful effect through ‘strands’ of LEDs behind frosted glass. Each strand has a set of parameters which defines its identity. It took numerous mock ups and ...
architecture
Carbondale
client
Carbondale
Paspaley
Paspaley
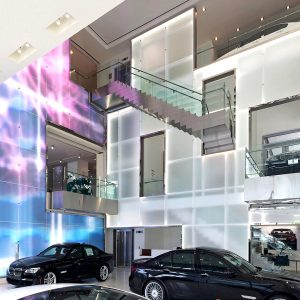
BMW Showroom
Manhattan
BMW Showroom Manhattan
The third in the trilogy of BMW showrooms is located in Manhatten.
architecture
Carbondale
client
BMW
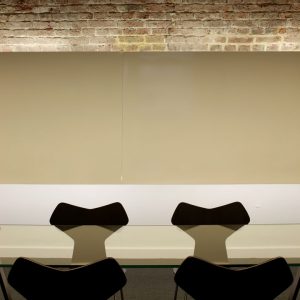
Cathedral HQ
Cathedral HQ
Mindseye were contracted by Allford Hall Monaghan Morris to carry out the lighting design in this unique refurbishment project for innovative property developers; Cathedral Group. Located in St Thomas’s Church, Southwark, the new headquarters and refurbishment required Mindseye to provide functional lighting for this flexible open plan ...
architecture
Allford Hall Monaghan Morris
client
Allford Hall Monaghan Morris
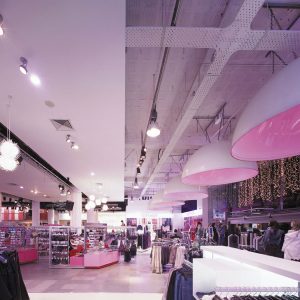
Selfridges
Spirit Zone
Selfridges Spirit Zone
Inspiration can strike at any moment. A passing truck loaded with septic tanks was the road to Damascus for us when we were struggling to find a 2.8m diameter pendant for the entrance to this young fashion area. Not to be outdone, the architects were inspired to ...
architecture
Softroom
client
Selfridges
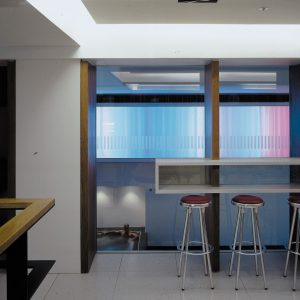
Holmes Place
Shellmex House
Holmes Place Shellmex House
The centre piece of the Holmes Place Health Club at Shellmex House is a 20metre long, constantly evolving light feature which changes colour and shape subtly throughout the day. Mindseye were commissioned by ORMS Architects to create a feature piece for the pool and Jacuzzi area of ...
architecture
ORMS Architecture
client
ORMS Architecture
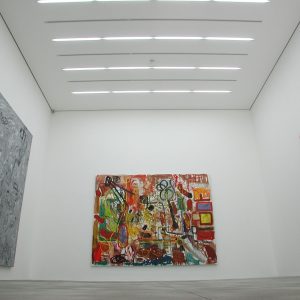
Alison Jaques
Gallery
Alison Jaques Gallery
Elegant simplicity. The architect’s concept of simple rectilinear spaces and parallel lines were translated into a system of lines of light that adapt themselves to each space within the gallery. The consistent approach and attention to detail provides the visitor with a seamless journey through the gallery ...
architecture
Mr J Rundell & Associates
client
Rundell Associates
Alison Jacques Gallery
Alison Jacques Gallery
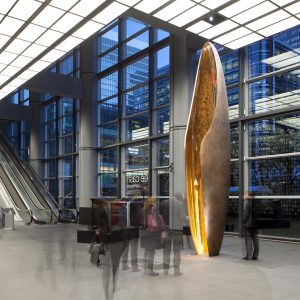
Sculpture HSBC
Grain of Rice
London
Grain of Rice Sculpture HSBC, London
Mindseye were delighted to be chosen to provide the lighting design for the recently unveiled monumental sculptures commissioned by HSBC to mark its 150th anniversary. The cast-bronze sculptures each represent a single grain of rice and stand proud at the head offices of the bank in its ...
architecture
Based Upon
client
HSBC
CASS Sculpture Foundation
CASS Sculpture Foundation
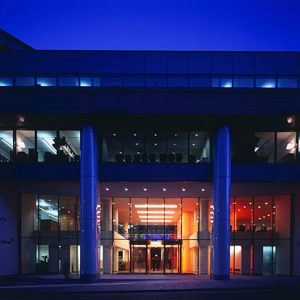
SJ Berwin
HQ
SJ Berwin HQ
The riverside HQ of this international law firm needed to be slick and sophisticated, yet welcoming to visitors and dynamic for the staff. A huge range of different types of spaces needed specific treatment relating to their function, whilst respecting an overall aesthetic approach.
architecture
HOK International & Seth Stein Architects
client
HOK International
Seth Stein Architects
Seth Stein Architects
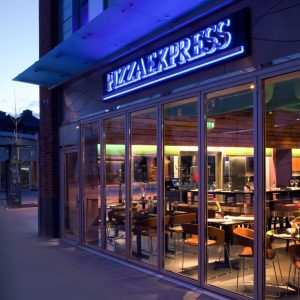
Pizza Express
Restaurants Concept
Pizza Express Restaurants Concept
Mindseye was commissioned by Pizza Express to review their lighting strategy and enhance the look and feel of two of their newest restaurants with a view to rolling out a lighting concept across the country. Mindseye were brought on board following input given to a residential refurbishment ...
architecture
Gondola Group
client
Gondola Group

Clove
Building
Clove Building
An enlightened client who appreciated the potential for increasing the marketability of an office space with a simple but effective makeover. Improved lighting was identified as a key component. Stanton Williams are respected for their uncluttered approach, a style which Mindseye are very comfortable working in.
architecture
Stanton Williams Architects
client
Stanton Williams Architects
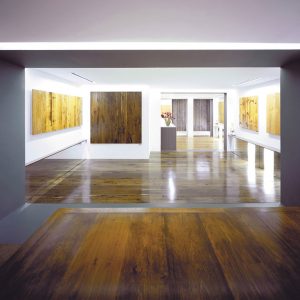
Ebony
Ebony
Precious, rare, beautiful, and fascinating: wood as art from nature’s brush. Ebony supply some of the most exquisite woods you will ever see, so their showroom is in fact lit as a gallery. Good illumination to the vertical surfaces, and the simulation of ‘skylight’ bleeding into the ...
architecture
Soft Room
client
Softroom
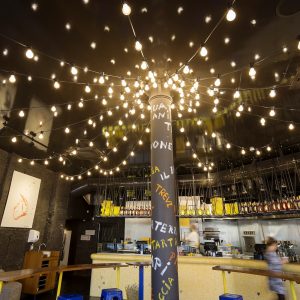
1 Cambridge Circus
Vico Gelupo
Vico, Cambridge Circus
architecture
Freehous Design
client
Jacob Kenedy, Vico Gelupo
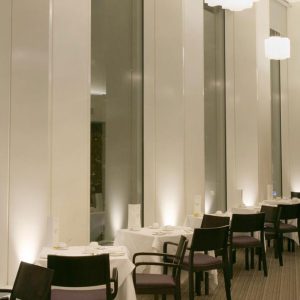
Royal Lancaster Hotel
Park Restaurant
Royal Lancaster Hotel Park Restaurant
Above the Island Café lies a slightly more formal and structured space which has its own take on the aesthetic of calm. Large bespoke pendants, simple background coffer and ambient down lighting allow the guests to soak up the atmosphere and enjoy the warmth of the space, ...
architecture
Stiff & Trevillion
client
Stiff & Trevillion
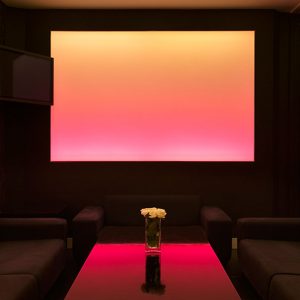
Tequila Bar
Soho
Tequila Bar Soho
By day a flexible meeting space for this Soho based Media Company, by night, a cool bar with an exclusive club feel. What’s more, the whole thing is subterranean. How can such disparate lighting needs be accommodated? Well, for one, the back-lit panels are white during the ...
architecture
Tequila
client
Tequila
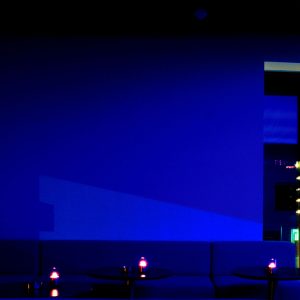
Otto Dining
Lounge
Otto Dining Lounge
The latter part of the 20th century and beginning of the 21st may well be remembered for the rise of the uber sophisticated consumer. Not only aware of fashion in clothing, they are also very aware of their social environment. Hence the rise of the architect designed ...
architecture
Stiff & Trevillion
client
Stiff & Trevillion
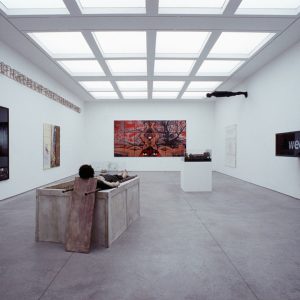
White Cube Gallery
Hoxton Square
White Cube Gallery Hoxton Square
The gallery that perhaps more than any other defines the now predominant approach to lighting contemporary art. A completely even light in all directions. The art speaks for itself, regardless of its position within the gallery. No need here for attention grabbing spot lighting. Warm and daylight ...
architecture
Rundell Associates
client
White Cube
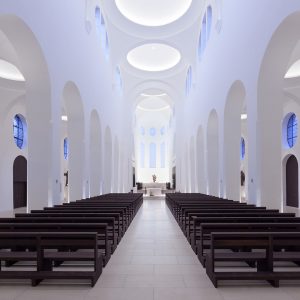
St Moritz Church
Germany
St Moritz Church
In 2009 John Pawson Architects were awarded the contract to undertake a vast refurbishment project of the Church of St Moritz and their main aim was to bring clarity and light to the church, whilst respecting the work of previous architects and their vision. Mindseye were appointed ...
architecture
John Pawson Architects
client
John Pawson
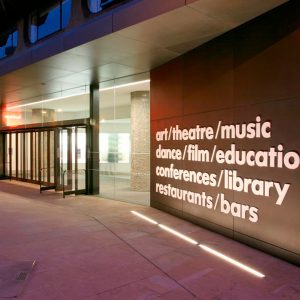
The Barbican
Arts Centre
The Barbican Arts Centre
Lighting was a crucial element in the architect’s dynamic vision for the comprehensive £11m refurbishment of the public foyers of this architectural icon. However, modern architecture and modern lighting are, contextually, two different things. The new lighting system has helped to transform the perception of the foyers. ...
architecture
Allford Hall Monaghan Morris
client
Barbican Arts Centre / City of London Corporation
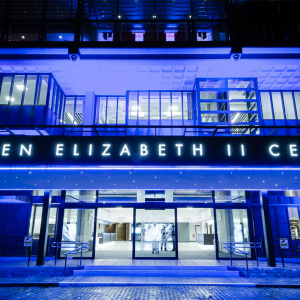
Conference Centre
Queen Elizabeth II
Queen Elizabeth II Conference Centre
architecture
Alford Hall Monaghan Morris Architects
client
Allford Hall Monaghan Morris
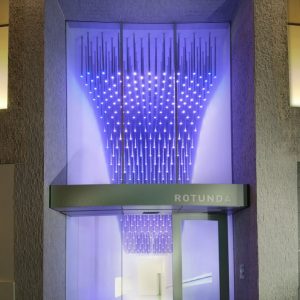
Rotunda Entrance
Birmingham
Rotunda Entrance Birmingham
We worked on two separate projects for the prestigious Rotunda in the heart of Birmingham. The first; a 360°, 4 metre high LED screen to cap the top of the building, used for displaying artwork, information and advertising. The second; in the reception entrance to the building, ...
architecture
Glenn Howells Architects
client
Urban Splash
SOME Architecture
SOME Architecture

For the Love
of God Exhibition
For the Love of God Exhibition
Damien Hirst’s 50 million pound diamond encrusted skull on display at White Cube Gallery, required discreet illumination to bring it to life. As important as the lighting was, so was the non-lighting. The private viewing gallery was required to be completely blacked out with shards of light ...
architecture
For the Love of God Exhibition
client
Whitecube Gallery
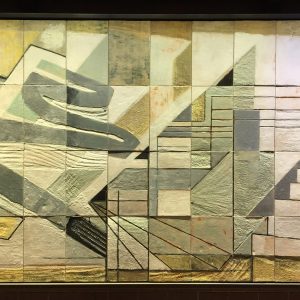
Annan Murals
Barbican
Dorothy Annan Murals – Barbican
The building that hosted the Dorothy Annan Murals had to give way due to a new site development. The murals have been granted a Grade II listing therefore the decision has been taken to move the mural to the Barbican Center. Allford Hall Monaghan Morris Architecture was ...
architecture
Allford Hall Monaghan Morris
client
Allford Hall Monaghan Morris
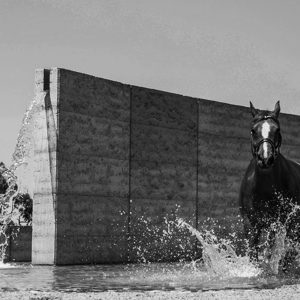
Equestrian Centre
Australia
Equestrian Centre, Australia
The award winning design of the equestrian centre, designed by Seth Stein Architects comprises stables, paddock and menage. Lighting is introduced ans an integral part od the architecture. All light is of indirect nature bouncing of warm surfaces creating a soft ambient light.
architecture
Seth Stein Architects
client
Seth Stein Architects
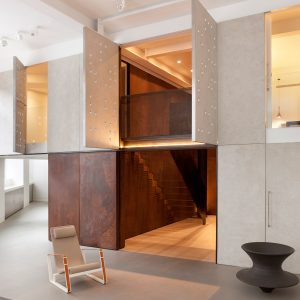
Howick Place
Howick Place, London Apartment
A converted Victorian Post Office, housing five spectacular loft apartments and an arts complex.
architecture
1508 London
client
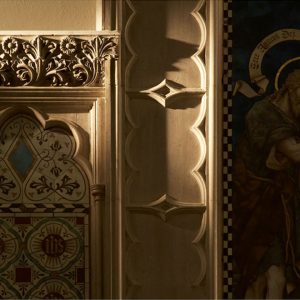
Corpus Christi
Corpus Christi
The brief was to enhance the wonderful architecture and features of both the Corpus Christi Church and the adjoining Sports Hall and to give the church and hall flexibility and the ability to set different lighting scenes. The lighting design carefully considered the important needs of the ...
architecture
Dow Jones Architects
client
Dow Jones Architects
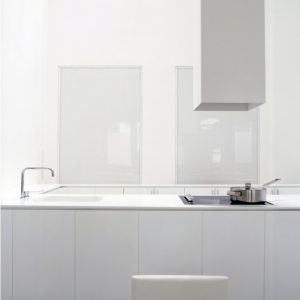
Young House
Young House
Look mum, no paint. Plenty of colour however. This converted mews house is practically an essay in lighting theory: a perfectly white interior, rendered in any palette of the owners choosing at the touch of a button. The light is cleverly shared between the various spaces of ...
architecture
Tonkin Liu
client
Tonkin Liu
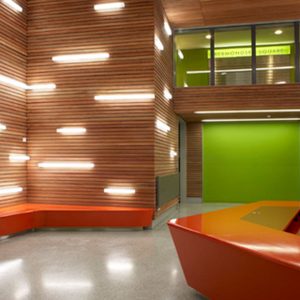
Bermondsey
Square
Bermondsey Square
We were approached by Munkenbeck and Marshall Architects to design the lighting for the residential reception area of an apartment block within the Bermondsey Square £60 million regeneration project. The project boasts 76 outstanding residential apartments, new office and retail units, an art-house cinema, a boutique hotel, ...
architecture
Munkenbeck & Marshall Urbanism Limited
client
Munkenbeck and Marshall
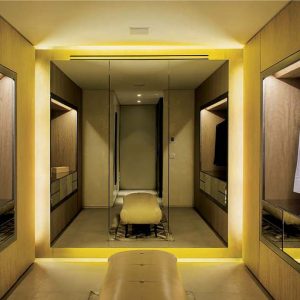
199 Knightsbridge
199 Knightsbridge
With lighting design by Mindseye, luxury design studio 1508 created this stylish 3,070sq ft lateral apartment based in the one of the London’s most prestigious residences; The Knightsbridge.
architecture
1508 London
client
1508 London
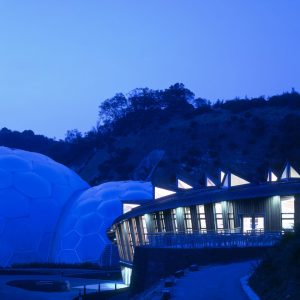
The Core
Eden Project
The Core Eden Project
When Eden Project decided to employ a lighting consultant for their latest build project, they asked their architects to look around for an innovative, up and coming practice to present along side the more established competition. Whilst we always work collaboratively, it is fair to say that ...
architecture
Grimshaw Architects
client
Grimshaw Architects
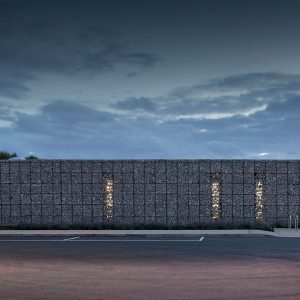
South Marsh
Community Hub
South Marsh Community Hub
The architects Stanton Williams had a strong vision for this new-build community hub and came to Mindseye from the project outset, keen to get as much lighting integrated as possible. Mindseye were asked to provide a cost efficient lighting scheme flexible for sports and leisure use, but ...
architecture
Stanton Williams Architects
client
Hackney Council
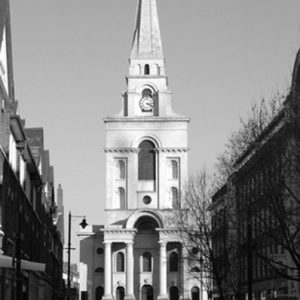
Spitalfields
Christ Church
ChristChurch Spitalfields
The brief was to enhance the wonderful architecture and features in the former crypt. The various small rooms have been re-unified architecturally creating a new Performance Space, Cafe and Gallery. Mindseye’s lighting concept is based on the architectural concept. Indirect light treatment is used throughout the entire ...
architecture
Dow Jones Architects
client
Dow Jones Architects
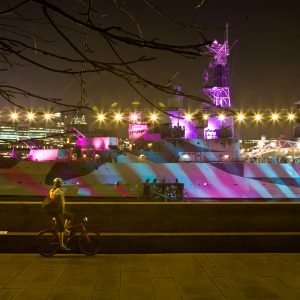
HMS Belfast
HMS Belfast
As part of Switched on London 2008, Mindseye teamed up with Lighting Effects Distribution to provide a different take on illuminating HMS Belfast. The event aim was to show the power of light in the city, in an energy efficient way. Mindseye adopted the role of ‘camoufleurs’, ...
architecture
Switched on London
client
Switched on London
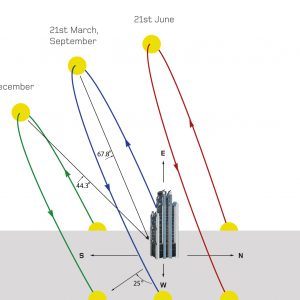
Daylight Study
HSBC Hong Kong
Daylight Study HSBC Hong Kong
This document is a report of the findings from the detailed analysis undertaken to evaluate the effectiveness of the existing Sunscoop, if it were fully operational. The study takes account of all factors effecting the Sunscoop’s performance, including local climate and atmospheric conditions, geography and topology, solar ...
architecture
Foster+Partners
client
Foster+Partners
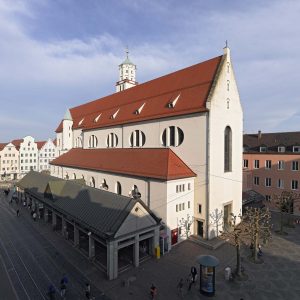
Daylight Study
St Moritz Church
Germany
Daylight Study St Moritz Church
Architecture and light are, of course, intimate cousins. Natural light is the perfect compliment to an environment of contemplation and reverence, and John Pawson and his team wanted to maintain the rhythms of natural light throughout the space, as well as benefiting from the changing aspects of ...
architecture
John Pawson Architects
client
John Pawson
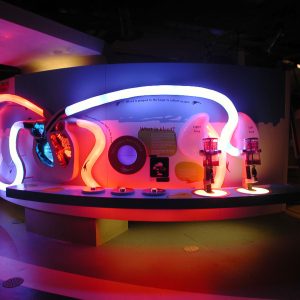
Discovery Centre
Birmingham
Discovery Centre Birmingham
A huge variety of lighting techniques were employed in this series of exhibition spaces. The design process was highly collaborative and the results clearly demonstrate this. Light is used to assist the communication and interactive functionality of all the exhibits.
architecture
MET Studios
client
MET Studios
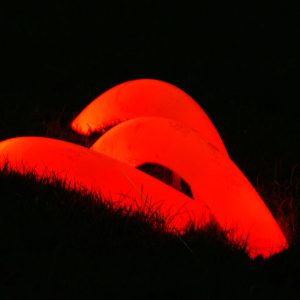
Canary Wharf
Canary Wharf
Commissioned by Canary Wharf Group s’ public art team to create a winter wonderland in Jubilee Park, the idea behind this installation was to represent the energies that lie beneath. Underneath the park there are thousands of kilometers of electronic cables and the design creates the illusion ...
architecture
Canary Wharf Group
client
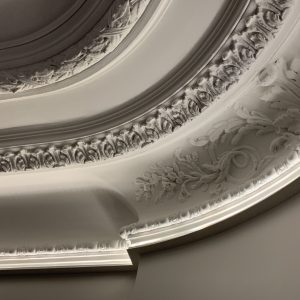
Place Saint-Sulpice Apartment, Paris
Place Saint-Sulpice Apartment
Place Saint-Sulpice Residence, Paris
architecture
Carbondale
client
Carbondale
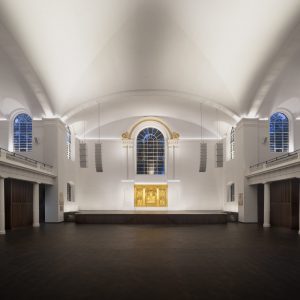
St John at Hackney
St John at Hackney
architecture
John Pawson
client
Hackney Church
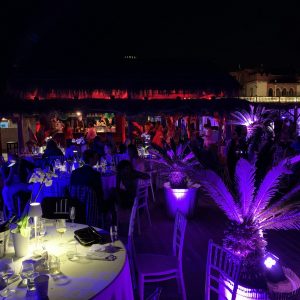
Wedding celebration
Rome, Italy
Wedding celebration, Miramare Maccarese Castello
architecture
Unknown
client
Castello Miramare Maccarese
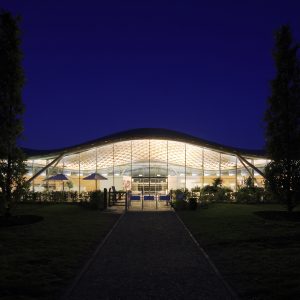
Savill Garden
Visitor Centre
Savill Garden Visitor Centre
Shortlisted for the 2007 Stirling Prize, this building is as beguiling in the flesh as it is innovative, even though it uses traditional building techniques and materials. The vast undulating canopy is supported only by the perimeter walls. The architect was clear that there should be no ...
architecture
Glenn Howells Architects
client
The Royal Parks
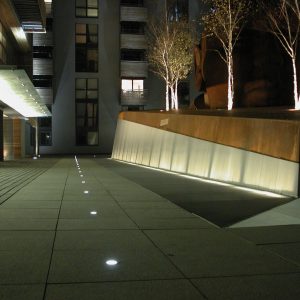
Gainsborough
Studios
Gainsborough Studios
Film Noir was the inspiration for the exterior lighting to this mixed use development. What was lit was just as important to the architect as what was not. The vertical lighting to the main facade was specifically lit to be seen from a distance as well as ...
architecture
Munkenbeck & Marshall Studio
client
Munkenbeck and Marshall
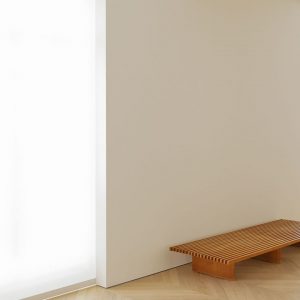
Quai De Bethune
Paris
Quai De Bethune, Paris
How little light can one put into a space and yet have enough light, and good lighting? The particularly minimal approach by the architect required the ceiling to be kept free from pendants, downlights or slots. Our solution was to utilise the windows as main ambient light ...
architecture
John Pawson
client
John Pawson
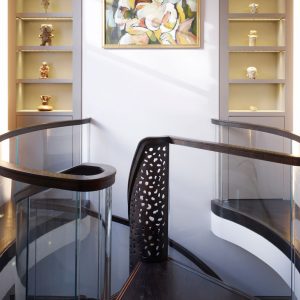
Stanley Gardens
Stanley Gardens
This high end residential family home required a complete interior transformation and Mindseye were brought on board by Make architects to do just that. A private residential Grade II dwelling in the heart of London’s fashionable Notting Hill district; this five storey house has been completely transformed. ...
architecture
Make Architects
client
Make Architects
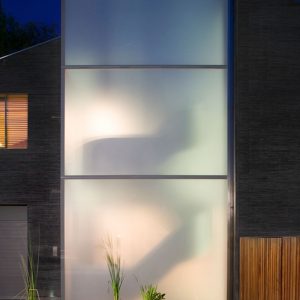
Fitzroy House
Fitzroy House
Considered minimal, calm, and ultimately cool. A property developer, used to commissioning leading architects, working with his own in house architect, designed this oasis of tranquillity and taste. Mindseye was the obvious choice to deliver an understated lighting scheme. No clutter, no fuss, just light.
architecture
Jim Biek Architect
client
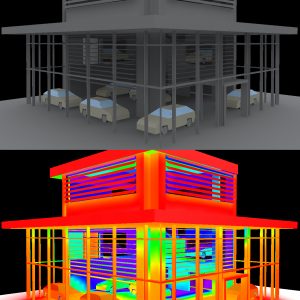
Daylight Study
BMW Manhattan
57th Street
Daylight Study BMW Manhattan
As part of the project at BMW Manhattan, we undertook a daylight analysis to establish the effect of the ingress of daylight, and direct sunlight into the space. In particular we were interested in the potential effect on the planned media wall.
architecture
Carbondale
client
BMW
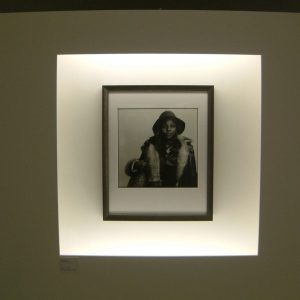
Annie Leibovitz
Exhibition
Annie Leibovitz Exhibition
Innovative use of reflected light defines the visual character of this photographic exhibition. Simple dimmable fluorescent battens were concealed at the top and bottom of the double skin wall. The pictures are hung inside the wall and viewed through a cut out in the front wall.
architecture
Theis & Khan
client
Theis & Khan
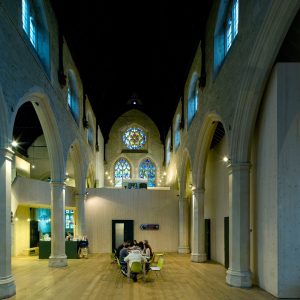
Museum of
Garden History
Museum of Garden History
A Museum devoted to the art and history of gardening has been re-designed and re-housed inside a medieval church. Mindseye provided consultancy advice for the main areas of the museum. Mindseye simply helped to develop the specification to ensure maximum energy efficiency and advised on target light ...
architecture
Dow Jones Architects
client
Dow Jones Architects
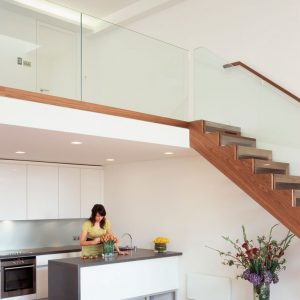
110 Oxford
Street
110 Oxford Street
The emphasis for the design is on concealed lighting, with light used as a space defining tool. The journey from street level up to each apartment is shaped through colour and intensity of light, with the occupant being able to shape their own space through the delivery ...
architecture
ORMS Architecture
client
ORMS Architecture